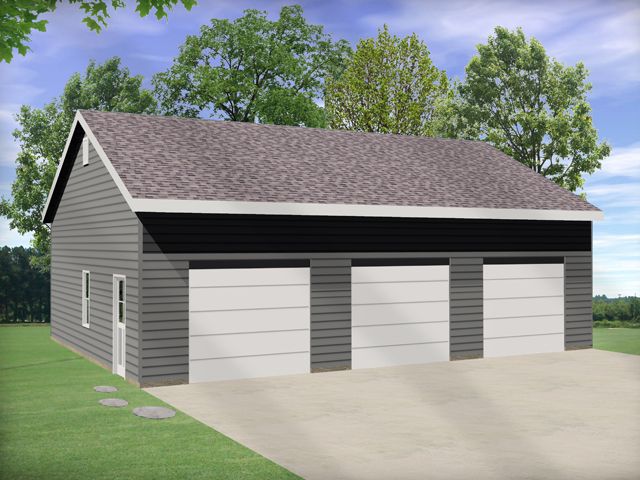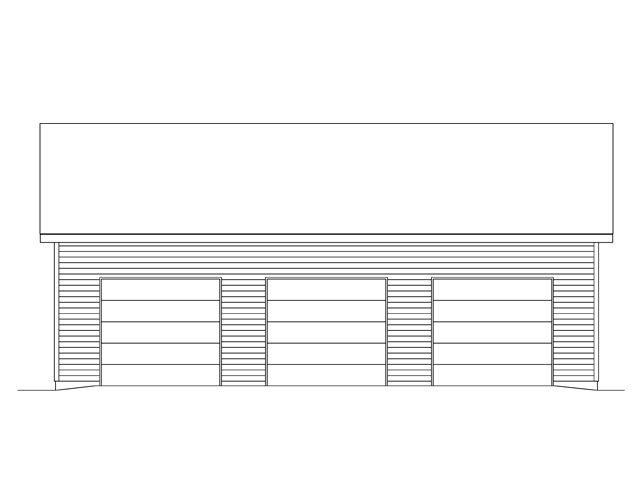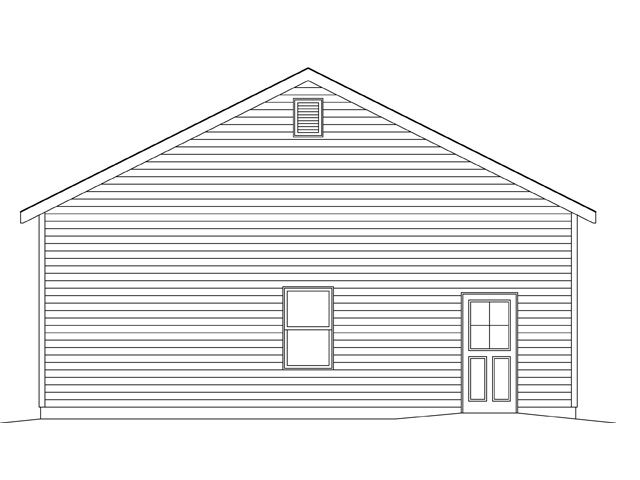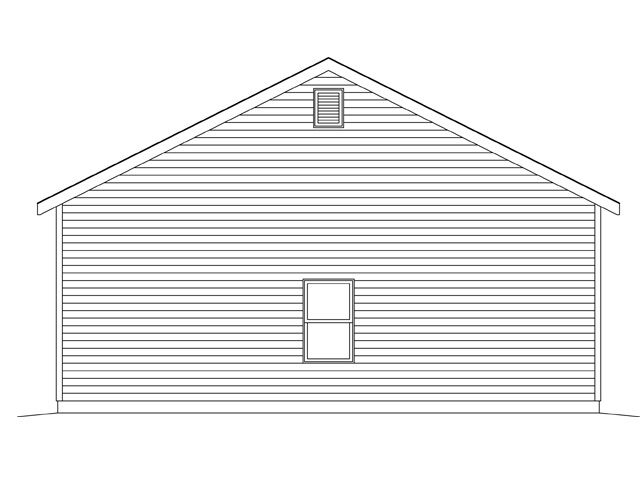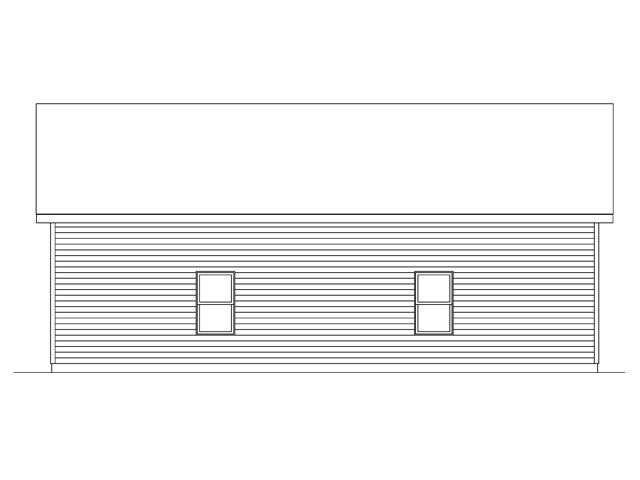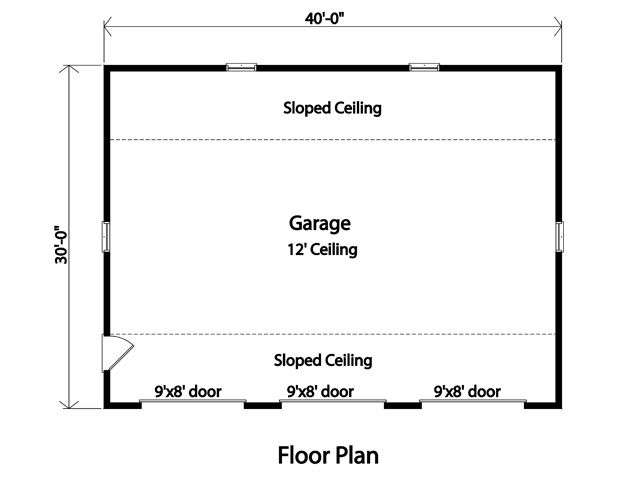706-225-9727
1709 North Leg Ct.
Augusta, Ga 30909
Directions
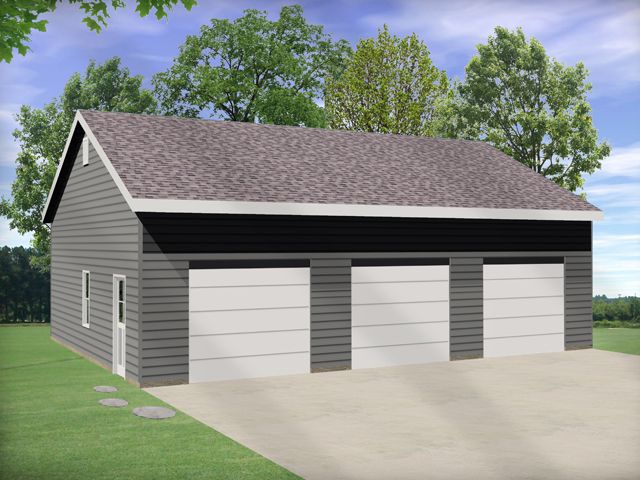
Plan 1209
The walls are 10' tall and the ceiling slopes up from the front and rear walls and levels off at 12' in the center.
| Square Footage | 0 |
| Levels: | 1 |
| Width: | 40-0 |
| Depth: | 30-0 |
| Approx. Height: | 19-8 |
| Beds | 0 |
| Bath | 0 |
| Exterior Wall: | 2x6 |
| Foundation: | Footing and Foundation Wall |
| Roof Framing: | Truss |
| Roof Pitch: | 6/12 Main |
| Ceiling Height | 1st Floor: 12-0 |
Request a Building Quote
"*" indicates required fields

