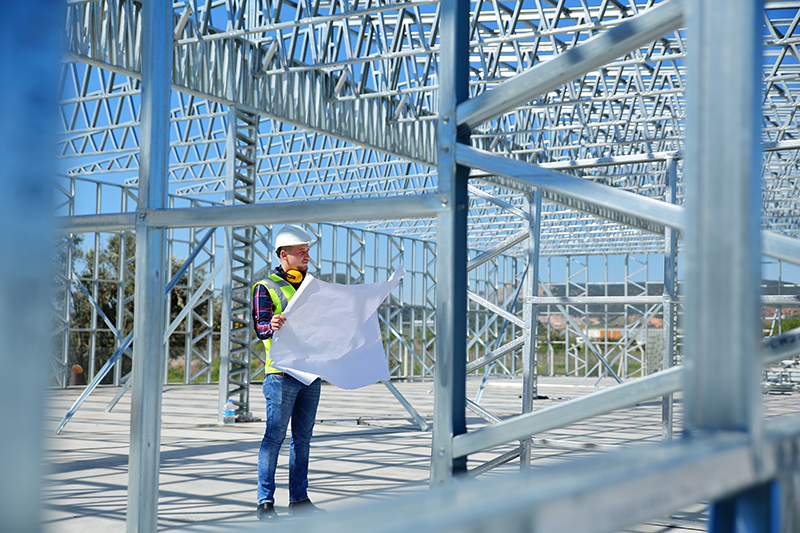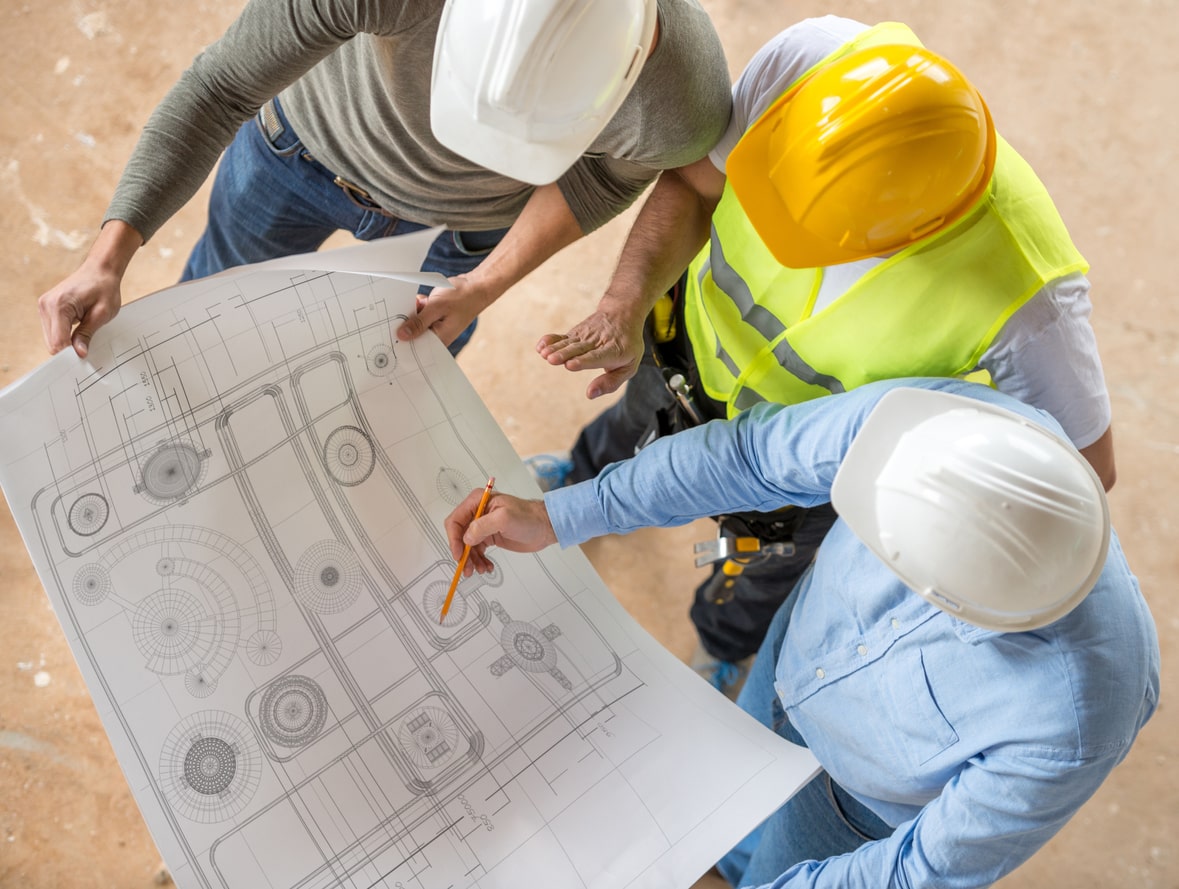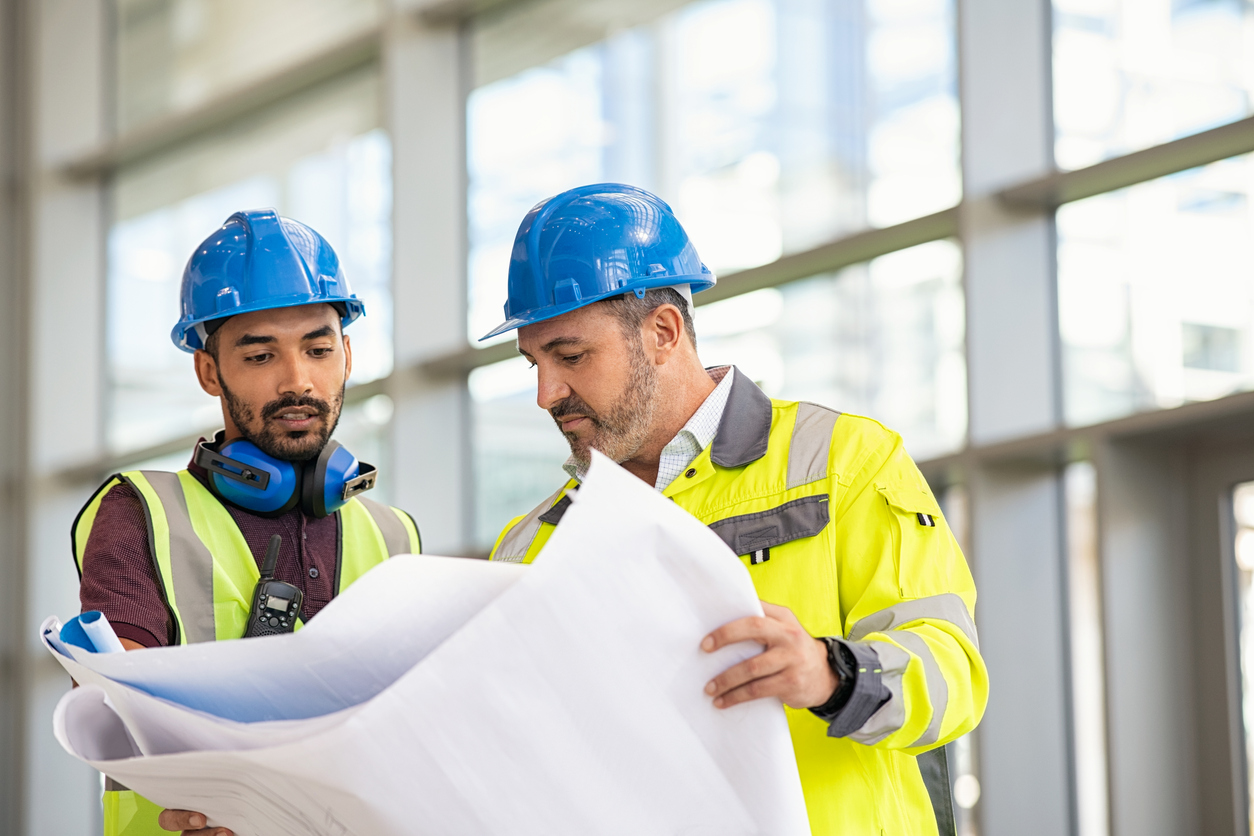How to Reduce Time and Budget on Your Next Construction Project

Cost-effective building projects aren’t just about choosing the least expensive materials.
Over the lifespan of any construction project, there are other various expenses, including labor, design, insurance, material loss, repair, and replacement costs.
When considering the total construction cost, cold-formed steel framing systems have significant cost benefits over other building materials.
A comparative case study on a six-story office building by the Canadian Institute of Steel Construction (CISC) compared steel framing and cast-in-place (CIP) concrete.
The entire construction cycle was analyzed, including concept, design, construction, sustainability, and total project costs. The result?
The steel building had a net cost savings of $7.50 per square foot ($81/m2).


How can cold-formed steel framing reduce construction costs while maintaining work quality and output?
Cold-formed steel framing has a demonstrated track record of cost-effective benefits for mid-rise buildings. Steel reduces life cycle costs because it is resilient, adaptable, and durable. Steel framing systems readily and economically adapt to the changing requirements of occupants, functional obsolescence, and the cost and disruption of refurbishment, redevelopment, or demolition.
Cold-formed steel’s durability leads to savings that are built to last.
Cold-formed steel framing is invulnerable to environmental factors that typically threaten the lifespan and integrity of other framing materials. Cold-formed steel does not need costly treatments or repairs typical of other building materials because it is resistant to corrosion, mold, and vermin.
Corrosion Resistance
Steel structures provide long-term durability and excellent service life when properly designed and constructed. Steel-framed structures are designed to tolerate or protect against corrosion that impairs strength or serviceability. Steel framing is typically protected by galvanizing (coating with zinc) but can be protected by barrier coatings, depending on the severity of exposure conditions.
When properly installed and insulated, zinc-coated steel (standard for cold-formed steel framing) lasts beyond the life of a building. Zinc “sacrificially” corrodes over any area where the steel becomes exposed and protects it.
Mold Resistance
Steel framing is inorganic, so it has no food source for mold to grow. Moreover, steel framing can also help resist mold onset and growth. Since it is dimensionally straight and fastened mechanically with screws rather than nails, it provides a fitted structural envelope with no nail pops or drywall cracks. Moisture cannot get into steel studs, helping to eliminate the expansion and contraction around windows and doors, where leaks can occur.
Cold-formed steel framing is resistant to corrosion, mold, and vermin and does not require costly treatments or repairs.
Vermin Resistance
Every year, termites cause more damage to wood structures than fire, storms, and floods combined – destruction that is rarely covered by insurance. Even the formidable Formosan termite, one of the most destructive termite species in the world, doesn’t affect cold-formed steel. That’s why the International Residential Code recognizes cold-formed steel as one of the ways to follow the requirements for termite-resistant construction. Cold-formed steel eliminates the need for regular termite treatments or the use of pressure-treated lumber.
Unrivaled Dimensional Stability
Framing systems are designed for structural integrity and stability. The taller the structure, the more critical the considerations. Unintended structural movement causes expensive and potentially disastrous consequences to a building’s structural, mechanical, and finish systems. Cold-formed steel framing is dimensionally stable with no moisture-related expansion and contraction. It won’t shrink, split, warp, crack, or creep.
Steel has the same dimensional properties in all directions (isotropic). It has the same strength in all loading directions – up and down a member and side-to-side. The tighter envelope provided by cold-formed steel framing increases the structure’s overall energy efficiency and reduces long-term maintenance and repair costs.
The durability of cold-formed steel framing has significant cost savings throughout the construction project cycle, besides making a building safer and more stable.

Building the Most Cost-Effective Mid-Rise Building

For builders and developers, the growing demand for mid-rise buildings creates opportunities and challenges as they use strategies to maximize return on investment. This includes apartments, condominiums, senior living, affordable housing, and mixed-use developments.
Most builders and designers still focus on the bottom line, even with today’s heightened environmental awareness. While some builders resist the increased environmental regulations and safety requirements, others embrace these challenges and find ways to reduce consumption, improve safety, and increase return on investment for developers and owners. But how can builders build cost-effective and environmentally sensitive mid-rise buildings, meet market needs, and maintain safety?
To help make your next mid-rise project the most cost-effective, here are four essential tips.
Here are 6 examples of general contractors who built with cold-formed steel framing and saved.
The value of cold-formed steel framing is catching on among general contractors. Brandon Bergholz, project manager at Mortenson construction, said, “The quality is just phenomenal.” More companies are discovering that cold-formed steel effectively lowers commercial construction costs and cuts delivery times.

